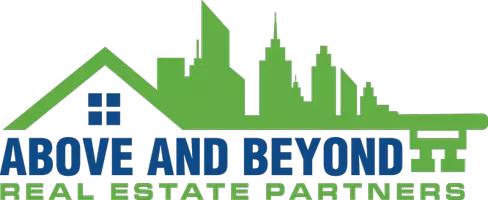Bought with Shorewest Realtors, Inc.
$651,000
$649,000
0.3%For more information regarding the value of a property, please contact us for a free consultation.
4 Beds
2.5 Baths
2,926 SqFt
SOLD DATE : 05/22/2025
Key Details
Sold Price $651,000
Property Type Single Family Home
Listing Status Sold
Purchase Type For Sale
Square Footage 2,926 sqft
Price per Sqft $222
MLS Listing ID 1907903
Sold Date 05/22/25
Style 2 Story
Bedrooms 4
Full Baths 2
Half Baths 1
Year Built 2009
Annual Tax Amount $5,836
Tax Year 2024
Lot Size 6.330 Acres
Acres 6.33
Property Description
Nestled in the heart of the Kettle Moraine State Forest, this modern 2-story home offers unmatched privacy, surrounded by wildlife, trails, oak, and hickory trees. First time offered for sale and ready for its new owners. The open-concept kitchen, dining, and living areas include a natural wood fireplace, perfect for cozy evenings. The main floor features a spacious primary ensuite with a tile shower and whirlpool tub, along with a formal dining area and convenient main floor laundry. Enjoy the 4 Seasons room and relax on the large composite deck with views of the Ice Age Trail. Set on 6.33 acres, with ample storage and upgrades, the home includes a walkout lower level, plumbed for a full bath, + a newer roof with gutter helmets. Convenient location near Plymouth and Elkhart Lake. A Gem!
Location
State WI
County Sheboygan
Zoning Residential
Rooms
Basement Full, Poured Concrete, Stubbed for Bathroom, Sump Pump, Walk Out/Outer Door
Interior
Interior Features High Speed Internet, Natural Fireplace, Pantry, Vaulted Ceiling(s), Walk-In Closet(s), Wood or Sim. Wood Floors
Heating Propane Gas
Cooling Central Air, Forced Air
Flooring No
Appliance Cooktop, Dishwasher, Disposal, Freezer, Microwave, Other, Oven, Refrigerator, Water Softener Owned
Exterior
Exterior Feature Low Maintenance Trim, Vinyl
Parking Features Access to Basement, Electric Door Opener
Garage Spaces 3.0
Accessibility Bedroom on Main Level, Full Bath on Main Level, Laundry on Main Level, Open Floor Plan
Building
Lot Description Borders Public Land, Rural
Architectural Style Contemporary, Other
Schools
Elementary Schools Plymouth Joint
Middle Schools Riverview
High Schools Plymouth
School District Plymouth Joint
Read Less Info
Want to know what your home might be worth? Contact us for a FREE valuation!
Our team is ready to help you sell your home for the highest possible price ASAP

Copyright 2025 Multiple Listing Service, Inc. - All Rights Reserved
GET MORE INFORMATION


