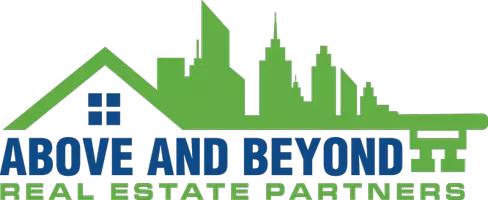Bought with Century 21 Affiliated - Delafield
$466,000
$389,900
19.5%For more information regarding the value of a property, please contact us for a free consultation.
3 Beds
2.5 Baths
2,394 SqFt
SOLD DATE : 05/16/2025
Key Details
Sold Price $466,000
Property Type Single Family Home
Listing Status Sold
Purchase Type For Sale
Square Footage 2,394 sqft
Price per Sqft $194
Subdivision Arlington Meadows
MLS Listing ID 1913196
Sold Date 05/16/25
Style 1 Story
Bedrooms 3
Full Baths 2
Half Baths 1
Year Built 2003
Annual Tax Amount $5,580
Tax Year 2024
Lot Size 0.260 Acres
Acres 0.26
Property Description
Well-maintained, move-in ready 3 BR, 2.5 BA ranch in desirable Arlington Meadows. Enjoy an open floor plan that includes LR w/cathedral ceiling, cozy gas FP & eat-in kitchen featuring breakfast bar, neutral countertops, SS appliances, & ample storage, perfect for entertaining. Patio door leads to fully fenced yard w/stamped concrete patio. Primary suite offers WIC & private BA w/granite counters & shower-over-tub. 2 more BRs, a 2nd full BA, & main floor laundry complete the layout. Finished LL adds rec room, den/office, workshop/storage, & 1/2 BA. Enjoy peace of mind & easy living w/low-maintenance ext & long list of updates including: newer furnace ('20), CA ('23), windows ('20), washer/dryer ('22), doors ('24), battery backup sump pump & more! Don't miss this opportunity to call it home!
Location
State WI
County Racine
Zoning RES
Rooms
Basement Finished, Full, Poured Concrete, Sump Pump
Interior
Interior Features Cable TV Available, Gas Fireplace, High Speed Internet, Vaulted Ceiling(s), Walk-In Closet(s)
Heating Natural Gas
Cooling Central Air, Forced Air
Flooring No
Appliance Dishwasher, Disposal, Dryer, Microwave, Oven, Range, Refrigerator, Washer
Exterior
Exterior Feature Aluminum/Steel, Low Maintenance Trim, Stone
Parking Features Electric Door Opener
Garage Spaces 2.5
Accessibility Bedroom on Main Level, Full Bath on Main Level, Laundry on Main Level, Open Floor Plan
Building
Lot Description Fenced Yard
Architectural Style Ranch
Schools
School District Racine Unified
Read Less Info
Want to know what your home might be worth? Contact us for a FREE valuation!
Our team is ready to help you sell your home for the highest possible price ASAP

Copyright 2025 Multiple Listing Service, Inc. - All Rights Reserved
GET MORE INFORMATION


