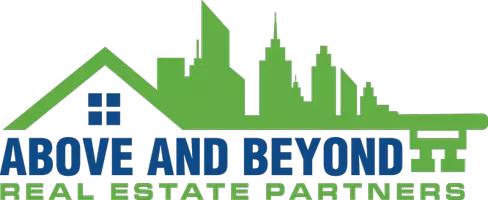Bought with B & B Real Estate Services
$365,000
$349,900
4.3%For more information regarding the value of a property, please contact us for a free consultation.
3 Beds
2 Baths
1,552 SqFt
SOLD DATE : 05/15/2025
Key Details
Sold Price $365,000
Property Type Single Family Home
Listing Status Sold
Purchase Type For Sale
Square Footage 1,552 sqft
Price per Sqft $235
MLS Listing ID 1913550
Sold Date 05/15/25
Style 1 Story
Bedrooms 3
Full Baths 2
Year Built 1957
Annual Tax Amount $3,046
Tax Year 2024
Lot Size 0.510 Acres
Acres 0.51
Property Description
This spacious 1/2-acre lot offers one of the best backyards in all of Hartford--fully fenced with a large deck, and a relaxing hot tub perfect for unwinding or entertaining. A handy storage shed adds even more outdoor convenience. Inside, enjoy the seamless flow of an open-concept ranch where the kitchen, dining, and living rooms blend beautifully together under 9' ceilings, enhanced by southern exposure and special lighting. New carpet throughout the main level adds a fresh, clean feel to every room. The master suite includes its own full bathroom. The mostly finished lower level offers bonus living space, tons of storage. Access to walk up attic gives you even more storage.Located in a quiet, friendly neighborhood, this home also features a huge heated garage.
Location
State WI
County Washington
Zoning Residential
Rooms
Basement 8+ Ceiling, Full, Partially Finished, Sump Pump
Interior
Interior Features Cable TV Available, High Speed Internet, Hot Tub, Pantry, Vaulted Ceiling(s)
Heating Natural Gas
Cooling Central Air, Forced Air
Flooring No
Appliance Dishwasher, Disposal, Dryer, Microwave, Oven, Range, Refrigerator, Washer, Water Softener Owned
Exterior
Exterior Feature Brick, Fiber Cement, Low Maintenance Trim
Parking Features Electric Door Opener, Heated
Garage Spaces 2.75
Accessibility Bedroom on Main Level, Full Bath on Main Level, Open Floor Plan, Stall Shower
Building
Lot Description Fenced Yard, Sidewalk
Architectural Style Ranch
Schools
Elementary Schools Rossman
Middle Schools Central
High Schools Hartford
School District Hartford J1
Read Less Info
Want to know what your home might be worth? Contact us for a FREE valuation!
Our team is ready to help you sell your home for the highest possible price ASAP

Copyright 2025 Multiple Listing Service, Inc. - All Rights Reserved
GET MORE INFORMATION


