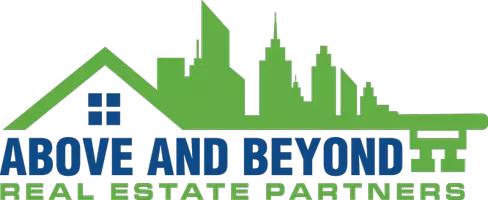Bought with Lake Country Home Realty LLC
$582,000
$529,900
9.8%For more information regarding the value of a property, please contact us for a free consultation.
4 Beds
4 Baths
2,801 SqFt
SOLD DATE : 05/14/2025
Key Details
Sold Price $582,000
Property Type Single Family Home
Listing Status Sold
Purchase Type For Sale
Square Footage 2,801 sqft
Price per Sqft $207
Subdivision The Meadows Of Delafield
MLS Listing ID 1913114
Sold Date 05/14/25
Style 2 Story
Bedrooms 4
Full Baths 4
HOA Fees $10/ann
Year Built 1977
Annual Tax Amount $3,893
Tax Year 2024
Lot Size 0.830 Acres
Acres 0.83
Property Description
Beautifully Updated Delafield Colonial Home on almost an acre with 4 bedrooms and 4 full baths in highly desirable Kettle Moraine School District. Fully remodeled chef's eat-in kitchen includes granite countertops, gas stove with range hood, breakfast bar, and two pantries. Step out through either of the two patio doors into an entertainer's paradise--featuring a spacious wood deck, concrete patio, and your very own built-in brick fireplace and pizza oven. Open-concept first floor features a seamless flow from the family room to the dining room, kitchen, and great room with a cozy gas fireplace. Convenient laundry room and full bath complete the main level. Primary suite features full bath and 2 closets. Lower level has rec room with egress window and full bath. Priced to sell!
Location
State WI
County Waukesha
Zoning Residential
Rooms
Basement 8+ Ceiling, Block, Full, Full Size Windows, Partially Finished, Shower, Sump Pump
Interior
Interior Features Cable TV Available, Gas Fireplace, High Speed Internet, Kitchen Island, Pantry, Walk-In Closet(s), Wood or Sim. Wood Floors
Heating Natural Gas
Cooling Central Air, Forced Air
Flooring No
Appliance Dishwasher, Disposal, Dryer, Microwave, Oven, Range, Refrigerator, Washer
Exterior
Exterior Feature Brick, Other
Parking Features Electric Door Opener
Garage Spaces 2.5
Accessibility Full Bath on Main Level, Laundry on Main Level, Level Drive, Open Floor Plan, Stall Shower
Building
Lot Description Cul-De-Sac, Wooded
Architectural Style Colonial
Schools
Elementary Schools Wales
Middle Schools Kettle Moraine
High Schools Kettle Moraine
School District Kettle Moraine
Read Less Info
Want to know what your home might be worth? Contact us for a FREE valuation!
Our team is ready to help you sell your home for the highest possible price ASAP

Copyright 2025 Multiple Listing Service, Inc. - All Rights Reserved
GET MORE INFORMATION


