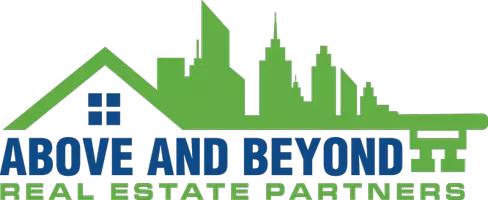Bought with Keller Williams Realty-Lake Country
$900,000
$899,900
For more information regarding the value of a property, please contact us for a free consultation.
4 Beds
3.5 Baths
4,025 SqFt
SOLD DATE : 04/21/2025
Key Details
Sold Price $900,000
Property Type Single Family Home
Listing Status Sold
Purchase Type For Sale
Square Footage 4,025 sqft
Price per Sqft $223
Subdivision Woodland Ridge
MLS Listing ID 1908113
Sold Date 04/21/25
Style 1 Story
Bedrooms 4
Full Baths 3
Half Baths 1
HOA Fees $18/ann
Year Built 2021
Annual Tax Amount $6,875
Tax Year 2024
Lot Size 1.160 Acres
Acres 1.16
Property Description
Beautifully designed open-concept split-bedroom ranch featuring a newly finished basement situated on just over an acre of land! Gourmet kitchen w/ quartz countertops, walk-in pantry, Wolf range, Cafe refrigerator, Cove dishwasher, & large island that seamlessly connects to the expansive living room w/ a gas fireplace. Dedicated home office provides great space to work from home. The LL was finished in 2023 & adds more living space w/ LVP flooring, rec room, exercise room w/ sound board insulation, stunning wet bar, addt'l BR, & full bath. Luxurious master bath includes a dual vanity, ceramic tile shower, & relaxing whirlpool tub. Outside, the property has been enhanced w/ concrete patio, & custom pergola w/ adjustable louvers, creating the perfect outdoor retreat.
Location
State WI
County Waukesha
Zoning Res
Rooms
Basement Finished, Full, Poured Concrete, Radon Mitigation, Shower
Interior
Interior Features Gas Fireplace, High Speed Internet, Kitchen Island, Pantry, Walk-In Closet(s), Wet Bar, Wood or Sim. Wood Floors
Heating Natural Gas
Cooling Central Air, Forced Air
Flooring No
Appliance Dishwasher, Dryer, Microwave, Range, Washer, Water Softener Owned
Exterior
Exterior Feature Fiber Cement, Low Maintenance Trim, Stone
Parking Features Electric Door Opener
Garage Spaces 3.0
Accessibility Bedroom on Main Level, Full Bath on Main Level, Laundry on Main Level, Open Floor Plan
Building
Lot Description Corner Lot
Architectural Style Ranch
Schools
Elementary Schools Merton
Middle Schools Merton
High Schools Arrowhead
School District Merton Community
Read Less Info
Want to know what your home might be worth? Contact us for a FREE valuation!
Our team is ready to help you sell your home for the highest possible price ASAP

Copyright 2025 Multiple Listing Service, Inc. - All Rights Reserved
GET MORE INFORMATION


