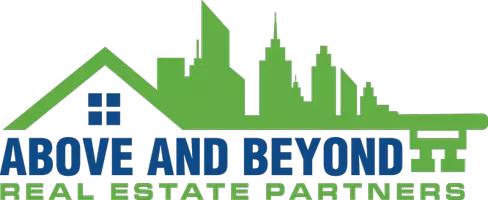Bought with First Weber Inc- Greenfield
$545,000
$539,900
0.9%For more information regarding the value of a property, please contact us for a free consultation.
3 Beds
3 Baths
2,508 SqFt
SOLD DATE : 04/18/2025
Key Details
Sold Price $545,000
Property Type Single Family Home
Listing Status Sold
Purchase Type For Sale
Square Footage 2,508 sqft
Price per Sqft $217
MLS Listing ID 1912084
Sold Date 04/18/25
Style 1.5 Story
Bedrooms 3
Full Baths 2
Half Baths 2
Year Built 1986
Annual Tax Amount $7,267
Tax Year 2024
Lot Size 0.380 Acres
Acres 0.38
Property Description
Welcome to this updated cape cod greeting you with mature and modern landscaping as you drive up. Impressive vaulted ceilings and large living room featuring a natural fireplace. Bring your recipes to life in the eat in kitchen. Entertaining will be a blast as you step through the patio doors onto the spectacular patio with firepit and pergola. Main floor sunroom would make an excellent office, play area or guest room. Time for work? Close the doors to the dining room and this would make a perfect office. Head down to the rec room for fun and games complete with new half bath. Bedrooms are generously sized featuring renovated bathrooms. Be sure to notice the Kohler fixtures and heated floor. Updates on this home don't stop here. New roof, furnace, and water heater just to name a few.
Location
State WI
County Milwaukee
Zoning Res
Rooms
Basement 8+ Ceiling, Block, Full, Partially Finished, Radon Mitigation, Sump Pump
Interior
Interior Features Cable TV Available, Central Vacuum, High Speed Internet, Kitchen Island, Natural Fireplace, Vaulted Ceiling(s), Walk-In Closet(s), Wood or Sim. Wood Floors
Heating Natural Gas
Cooling Central Air, Forced Air
Flooring No
Appliance Dishwasher, Disposal, Microwave, Oven, Range, Refrigerator, Washer
Exterior
Exterior Feature Brick, Wood
Parking Features Electric Door Opener
Garage Spaces 2.5
Accessibility Laundry on Main Level, Open Floor Plan, Stall Shower
Building
Architectural Style Cape Cod
Schools
Elementary Schools Edgerton
Middle Schools Whitnall
High Schools Whitnall
School District Whitnall
Read Less Info
Want to know what your home might be worth? Contact us for a FREE valuation!
Our team is ready to help you sell your home for the highest possible price ASAP

Copyright 2025 Multiple Listing Service, Inc. - All Rights Reserved
GET MORE INFORMATION


