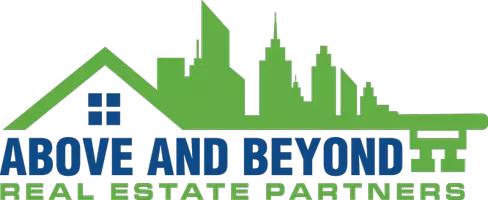Bought with RE/MAX Lakeside-South
$1,580,000
$1,599,900
1.2%For more information regarding the value of a property, please contact us for a free consultation.
6 Beds
4.5 Baths
8,000 SqFt
SOLD DATE : 04/15/2025
Key Details
Sold Price $1,580,000
Property Type Single Family Home
Listing Status Sold
Purchase Type For Sale
Square Footage 8,000 sqft
Price per Sqft $197
Subdivision Bristlecone Pines
MLS Listing ID 1907380
Sold Date 04/15/25
Style 2 Story,Exposed Basement
Bedrooms 6
Full Baths 4
Half Baths 1
HOA Fees $62/ann
Year Built 2004
Annual Tax Amount $9,637
Tax Year 2024
Lot Size 1.880 Acres
Acres 1.88
Lot Dimensions Private Rolling
Property Description
Stunning custom home is set on a private 1.875-acre lot in the Bristlecone Pines subdivision. Features a circular staircase foyer, 2 story great rm w/natural fireplace & formal dining rm w/tray ceiling. Kitchen boasts built-in appliances, breakfast bar & spacious island. Main floor includes master suite w/walk-in closets, updated freestanding tub, large shower, heated floor & dual vanity. Laundry facilities on both levels. Lower level features 2nd full kitchen, gas fireplace, heated floors, theater rm & direct access to/from garage. Additional highlights include 1,200 sq. ft. garage w/2 -18x8 doors, 2 decks, large in-ground pool w/auto cover, sunroom, office, radian & forced air heat. Located in Lake Country, easy access to Hwy 16 & I-94, making it an ideal location.
Location
State WI
County Waukesha
Zoning RES
Rooms
Basement 8+ Ceiling, Finished, Full, Full Size Windows, Poured Concrete, Sump Pump, Walk Out/Outer Door
Interior
Interior Features 2 or more Fireplaces, Cable TV Available, Central Vacuum, Gas Fireplace, High Speed Internet, Kitchen Island, Natural Fireplace, Pantry, Security System, Skylight, Split Bedrooms, Vaulted Ceiling(s), Walk-In Closet(s), Wood or Sim. Wood Floors
Heating Natural Gas
Cooling Central Air, Forced Air, In Floor Radiant, Multiple Units, Zoned Heating
Flooring No
Appliance Cooktop, Dishwasher, Disposal, Dryer, Microwave, Oven, Range, Refrigerator, Washer, Water Softener Owned
Exterior
Exterior Feature Brick, Fiber Cement, Stucco, Wood
Parking Features Access to Basement, Electric Door Opener
Garage Spaces 4.0
Accessibility Bedroom on Main Level, Full Bath on Main Level, Laundry on Main Level, Level Drive, Open Floor Plan, Stall Shower
Building
Lot Description Cul-De-Sac, Wooded
Architectural Style Tudor/Provincial
Schools
Elementary Schools Swallow
High Schools Arrowhead
School District Arrowhead Uhs
Read Less Info
Want to know what your home might be worth? Contact us for a FREE valuation!
Our team is ready to help you sell your home for the highest possible price ASAP

Copyright 2025 Multiple Listing Service, Inc. - All Rights Reserved
GET MORE INFORMATION


