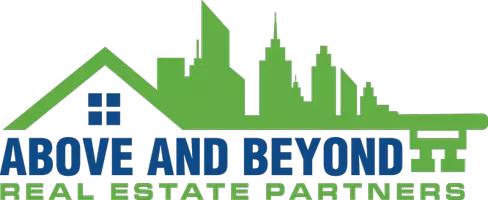Bought with First Weber Inc - Delafield
$1,213,000
$1,250,000
3.0%For more information regarding the value of a property, please contact us for a free consultation.
5 Beds
4 Baths
6,479 SqFt
SOLD DATE : 04/04/2025
Key Details
Sold Price $1,213,000
Property Type Single Family Home
Listing Status Sold
Purchase Type For Sale
Square Footage 6,479 sqft
Price per Sqft $187
Subdivision Genesee Lake Farms
MLS Listing ID 1912564
Sold Date 04/04/25
Style 1 Story,Exposed Basement
Bedrooms 5
Full Baths 4
HOA Fees $63/ann
Year Built 2004
Annual Tax Amount $11,483
Tax Year 2022
Lot Size 1.270 Acres
Acres 1.27
Property Description
One Party Listing - Comp Purposes Only. A home of this quality doesn't come along very often. Built by a high end custom builder for his own residence this gorgeous ranch home combines a gorgeous setting with unparalleled luxury and craftsmanship At 6500 sq ft this stunning home is set on a private 1.27 acre lot surrounded by conservancy land. The back yard is all epitome of peace and quiet.The interior architectural & design details are superb, the wall of windows, soaring ceilings & the artful use of tile, stone, granite and wood blend together to create a truly remarkable home. No expense has been spared. High end features abound from the Sub Zero refrigerator and other high 3 season room, finished L
Location
State WI
County Waukesha
Zoning Residential
Rooms
Basement 8+ Ceiling, Finished, Full, Full Size Windows, Poured Concrete, Shower, Sump Pump, Walk Out/Outer Door
Interior
Interior Features 2 or more Fireplaces, Cable TV Available, Gas Fireplace, High Speed Internet, Hot Tub, Kitchen Island, Pantry, Vaulted Ceiling(s), Walk-In Closet(s), Wet Bar, Wood or Sim. Wood Floors
Heating Natural Gas
Cooling Central Air, Forced Air, In Floor Radiant, Multiple Units, Zoned Heating
Flooring No
Appliance Cooktop, Dishwasher, Disposal, Dryer, Microwave, Oven, Range, Refrigerator, Washer, Water Softener Owned
Exterior
Exterior Feature Brick, Fiber Cement, Stucco
Parking Features Access to Basement, Electric Door Opener
Garage Spaces 5.5
Accessibility Bedroom on Main Level, Full Bath on Main Level, Laundry on Main Level, Level Drive, Open Floor Plan, Stall Shower
Building
Lot Description Adjacent to Park/Greenway
Architectural Style Contemporary, Ranch
Schools
Elementary Schools Dousman
Middle Schools Kettle Moraine
High Schools Kettle Moraine
School District Kettle Moraine
Read Less Info
Want to know what your home might be worth? Contact us for a FREE valuation!
Our team is ready to help you sell your home for the highest possible price ASAP

Copyright 2025 Multiple Listing Service, Inc. - All Rights Reserved
GET MORE INFORMATION


