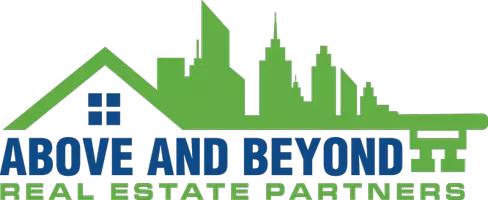Bought with Keller Williams North Shore West
$752,480
$789,900
4.7%For more information regarding the value of a property, please contact us for a free consultation.
4 Beds
3 Baths
3,820 SqFt
SOLD DATE : 04/02/2025
Key Details
Sold Price $752,480
Property Type Single Family Home
Listing Status Sold
Purchase Type For Sale
Square Footage 3,820 sqft
Price per Sqft $196
MLS Listing ID 1901848
Sold Date 04/02/25
Style 1 Story
Bedrooms 4
Full Baths 3
Year Built 1958
Annual Tax Amount $8,006
Tax Year 2023
Lot Size 3.820 Acres
Acres 3.82
Property Description
WOW! Turn the key and move in! This Pleasant Prairie ranch home includes expansive living room, kitchen and dining room! Perfect for entertaining! Home includes all new kitchen appliances, built in cooktop, granite,2 islands, loads of countertops and cabinets, wet bar w/mini fridge, skylights & amazing natural light throughout, walk in closet, ceramic tile, 2 water heaters,Natural fireplace,huge mstr bath w walk in marble shower, garden tub, 1st floor laundry and so much more! Enjoy your park like setting with 3.82 acres, patio, play house, 4.5 car attached and additional barn/garage for all of your toys!!Perfect location! Minutes to the IL border and Interstate I-94, schools, shows, restaurants, bike trail and so much more! YOU MUST SEE THIS HOME!
Location
State WI
County Kenosha
Zoning Res
Rooms
Basement Crawl Space, Partial, Sump Pump
Interior
Interior Features Cable TV Available, High Speed Internet, Kitchen Island, Natural Fireplace, Pantry, Skylight, Vaulted Ceiling(s), Walk-In Closet(s), Wet Bar, Wood or Sim. Wood Floors
Heating Natural Gas
Cooling Central Air, Forced Air, Multiple Units
Flooring Unknown
Appliance Cooktop, Dishwasher, Disposal, Dryer, Microwave, Oven, Refrigerator, Washer, Water Softener Owned
Exterior
Exterior Feature Low Maintenance Trim, Stone, Wood
Parking Features Electric Door Opener, Heated
Garage Spaces 4.5
Accessibility Bedroom on Main Level, Full Bath on Main Level, Laundry on Main Level, Level Drive, Open Floor Plan, Stall Shower
Building
Lot Description Borders Public Land, Wooded
Architectural Style Prairie/Craftsman, Ranch
Schools
Elementary Schools Prairie Lane
Middle Schools Lance
High Schools Tremper
School District Kenosha
Read Less Info
Want to know what your home might be worth? Contact us for a FREE valuation!
Our team is ready to help you sell your home for the highest possible price ASAP

Copyright 2025 Multiple Listing Service, Inc. - All Rights Reserved
GET MORE INFORMATION


