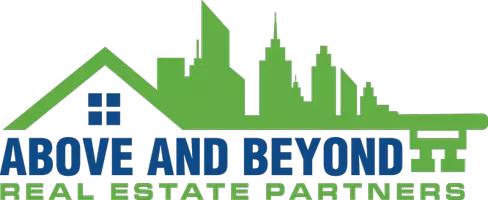Bought with @properties
$1,275,000
$1,299,000
1.8%For more information regarding the value of a property, please contact us for a free consultation.
4 Beds
3.5 Baths
3,665 SqFt
SOLD DATE : 03/26/2025
Key Details
Sold Price $1,275,000
Property Type Condo
Listing Status Sold
Purchase Type For Sale
Square Footage 3,665 sqft
Price per Sqft $347
MLS Listing ID 1903555
Sold Date 03/26/25
Style Two Story
Bedrooms 4
Full Baths 3
Half Baths 1
Condo Fees $377
Year Built 2024
Annual Tax Amount $5,589
Tax Year 2024
Lot Dimensions .56 acres
Property Description
Brand new custom built 4 Bedroom/3.5 Bath home situated on 1/2 acre located on the 10th hole of the Trevino golf course in Geneva National. This impressive open concept home showcases unique hand chosen fixtures & custom design. The stunning main level boasts soaring ceiling, white oak HW, spacious living rm w/floor to ceiling FP, built-ins, mstr suite w/tiled walk-in shower & soaking tub, office, dining rm & gourmet kitchen w/Thermador appl & massive quartz island. The 2nd level features 3 bedrooms & 2 full baths. Designed with overnight guests and family in mind, a portion of the upper level is divided into a separate guest living quarters. The guest suite includes kitchen, living rm, bed, bath & den. Do you golf & boat? The 3.5 car garage w/15+ ft ceilings is perfect for all your toys!
Location
State WI
County Walworth
Zoning Condo
Rooms
Basement 8+ Ceiling, Full, Full Size Windows, Poured Concrete, Stubbed for Bathroom, Sump Pump
Interior
Heating Natural Gas
Cooling Central Air, Forced Air, Zoned Heating
Flooring No
Appliance Dishwasher, Dryer, Microwave, Oven, Range, Refrigerator, Washer, Water Softener Owned
Exterior
Exterior Feature Fiber Cement, Low Maintenance Trim, Stone
Parking Features Opener Included, Private Garage, Surface
Garage Spaces 3.5
Amenities Available Common Green Space, Outdoor Pool, Playground, Putting Green, Security, Tennis Court(s), Walking Trail
Accessibility Bedroom on Main Level, Full Bath on Main Level, Laundry on Main Level, Open Floor Plan, Stall Shower
Building
Unit Features Cable TV Available,Gas Fireplace,High Speed Internet,In-Unit Laundry,Kitchen Island,Pantry,Patio/Porch,Private Entry,Vaulted Ceiling(s),Walk-In Closet(s),Wood or Sim. Wood Floors
Entry Level 2 Story
Schools
Middle Schools Lake Geneva
High Schools Badger
School District Lake Geneva J1
Others
Pets Allowed Y
Pets Allowed 1 Dog OK, 2 Dogs OK, Cat(s) OK, Small Pets OK
Read Less Info
Want to know what your home might be worth? Contact us for a FREE valuation!
Our team is ready to help you sell your home for the highest possible price ASAP

Copyright 2025 Multiple Listing Service, Inc. - All Rights Reserved
GET MORE INFORMATION


