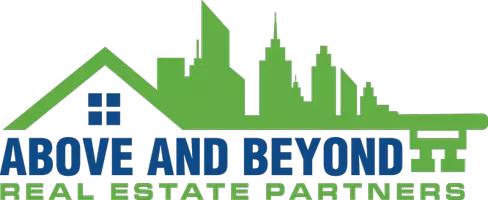Bought with List 4 Less MLS of WI
$450,000
$485,000
7.2%For more information regarding the value of a property, please contact us for a free consultation.
3 Beds
3 Baths
2,032 SqFt
SOLD DATE : 03/17/2025
Key Details
Sold Price $450,000
Property Type Single Family Home
Listing Status Sold
Purchase Type For Sale
Square Footage 2,032 sqft
Price per Sqft $221
MLS Listing ID 1896747
Sold Date 03/17/25
Style 1 Story
Bedrooms 3
Full Baths 3
Year Built 2000
Annual Tax Amount $4,935
Tax Year 2023
Lot Size 0.670 Acres
Acres 0.67
Property Description
LARGE 3 BEDROOM 3 BATHROOM HOME WITH LAKE ACCESS. NATURAL HARD WOOD FLOORS, NEWER CABINETS IN KITCHEN WALK IN PANTRY. NATURAL FIREPLACE WITH OAK MANTEL, TALL CEILINGS AND OPEN RAILING TO UNFINISHED BASEMENT. NEWER GARAGE DOORS AND REMODELED BATHROOMS. LARGE CLOSETS AND FIRST FLOOR LAUDRY ROOM. BEAUTIFUL HOMES WITH MUCH POTENTIAL TO MAKE YOUR OWN. SELLER IS IN THE PROCESS OF MOVING, PLEASE LOOK PAST BOXES AND ITEMS IN THE GARAGE. BUILT IN OVEN DOES NOT WORK. RANGE HOOD NOT VENTED AND WOULD BE CONSIDERED OT FUNCTIONAL. BROKER DOES NOT VERIFY SQ FOOTAGE, ROOM SIZES, ACREAGE. IF MATERIAL AND OR IMPORTANT BUYERS SHOULD INVESTIGATE, VERIFY AND OR HIRE APPROPRIATE PROFESSIONALS.OFFERS WILL BE PRESENTED AS RECEIVED.
Location
State WI
County Waukesha
Zoning RES
Body of Water Water Access
Rooms
Basement Full, Poured Concrete, Stubbed for Bathroom
Interior
Interior Features Kitchen Island, Natural Fireplace, Pantry, Vaulted Ceiling(s), Walk-In Closet(s), Wood or Sim. Wood Floors
Heating Natural Gas
Cooling Central Air
Flooring No
Appliance Oven, Water Softener Owned
Exterior
Exterior Feature Low Maintenance Trim, Vinyl
Parking Features Access to Basement, Electric Door Opener
Garage Spaces 3.5
Accessibility Bedroom on Main Level, Full Bath on Main Level, Laundry on Main Level, Open Floor Plan, Stall Shower
Building
Lot Description Corner Lot, Cul-De-Sac, Wooded
Architectural Style Ranch
Schools
Middle Schools Park View
High Schools Mukwonago
School District Mukwonago
Read Less Info
Want to know what your home might be worth? Contact us for a FREE valuation!
Our team is ready to help you sell your home for the highest possible price ASAP

Copyright 2025 Multiple Listing Service, Inc. - All Rights Reserved
GET MORE INFORMATION


