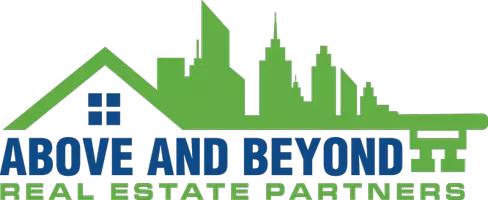Bought with Shorewest Realtors, Inc.
$850,000
$895,000
5.0%For more information regarding the value of a property, please contact us for a free consultation.
5 Beds
2.5 Baths
3,108 SqFt
SOLD DATE : 03/17/2025
Key Details
Sold Price $850,000
Property Type Single Family Home
Listing Status Sold
Purchase Type For Sale
Square Footage 3,108 sqft
Price per Sqft $273
Subdivision Meadow View
MLS Listing ID 1903945
Sold Date 03/17/25
Style 2 Story,Exposed Basement
Bedrooms 5
Full Baths 2
Half Baths 1
HOA Fees $152/ann
Year Built 2018
Annual Tax Amount $6,857
Tax Year 2024
Lot Size 0.930 Acres
Acres 0.93
Property Description
Discover stunning curb appeal with this beautiful 5-bedroom home in the prestigious Meadow View Estates, just minutes from Lake Geneva. Nestled on nearly an acre of lush land, the property offers picturesque pond views from a spacious deck. Inside, the open floor plan features a main floor master suite and convenient laundry. Upstairs, you'll find a cozy family room, four additional bedrooms, and a generous 12x33 attic room perfect for storage or a kids' play area. The lower level is primed for customization, boasting 9-foot ceilings, full-sized windows, plumbed for another bathroom and a walk-out to a charming patio. Don't miss the impressive 3.5 car garage with plenty of parking for friends and family. Conveniently priced almost 65k under the current fair market value!
Location
State WI
County Walworth
Zoning Res
Rooms
Basement Full, Full Size Windows, Poured Concrete, Radon Mitigation, Stubbed for Bathroom, Sump Pump, Walk Out/Outer Door
Interior
Interior Features Expandable Attic, Gas Fireplace, Kitchen Island, Walk-In Closet(s), Wood or Sim. Wood Floors
Heating Natural Gas
Cooling Central Air, Forced Air
Flooring No
Appliance Dishwasher, Dryer, Microwave, Oven, Range, Refrigerator, Washer, Water Softener Owned
Exterior
Exterior Feature Pressed Board
Parking Features Electric Door Opener
Garage Spaces 3.5
Accessibility Bedroom on Main Level, Full Bath on Main Level, Laundry on Main Level, Open Floor Plan
Building
Lot Description Cul-De-Sac, Rural
Architectural Style Other
Schools
Elementary Schools Reek
School District Linn J6
Read Less Info
Want to know what your home might be worth? Contact us for a FREE valuation!
Our team is ready to help you sell your home for the highest possible price ASAP

Copyright 2025 Multiple Listing Service, Inc. - All Rights Reserved
GET MORE INFORMATION


