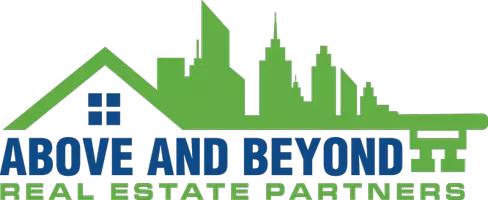Bought with Shorewest Realtors, Inc.
$518,000
$529,900
2.2%For more information regarding the value of a property, please contact us for a free consultation.
2 Beds
2 Baths
1,986 SqFt
SOLD DATE : 02/28/2025
Key Details
Sold Price $518,000
Property Type Condo
Listing Status Sold
Purchase Type For Sale
Square Footage 1,986 sqft
Price per Sqft $260
MLS Listing ID 1902475
Sold Date 02/28/25
Style Side X Side
Bedrooms 2
Full Baths 2
Condo Fees $590
Year Built 2017
Annual Tax Amount $8,858
Tax Year 2024
Property Description
Appreciate the location of this stylish, luxury sidexside condo nestled NW of Hwy 100 & Beloit Rd. Step inside to an open concept Great Room with unique floorpan featuring BOTH a Sunroom AND a den for add'l living space. A Sunroom loaded with nat'l light creates a versatile space for lounging or dining. Feel at home in the generously sized kitchen featuring quartz counters, maple cabinets, tile/stone backsplash & breakfast bar. Your primary suite offers large walk-in closet w/organization, dual vanities & tiled shower. Enjoy morning coffee & evening cocktails on your private deck. An expansive lower level is plumbed for a bath and ready for your ideas. Integrated storage solutions in the garage make organization a breeze. Clubhouse Nextdoor w/full kitchen is perfect to host gatherings
Location
State WI
County Milwaukee
Zoning RES
Rooms
Basement Full, Poured Concrete, Stubbed for Bathroom, Sump Pump
Interior
Heating Natural Gas
Cooling Central Air, Forced Air
Flooring Unknown
Appliance Dishwasher, Dryer, Microwave, Oven, Range, Refrigerator, Washer
Exterior
Exterior Feature Fiber Cement, Low Maintenance Trim, Stone
Parking Features Private Garage
Garage Spaces 2.0
Amenities Available Clubhouse, Common Green Space, Walking Trail
Accessibility Bedroom on Main Level, Full Bath on Main Level, Ramped or Level Entrance
Building
Unit Features Cable TV Available,Gas Fireplace,High Speed Internet,Pantry,Patio/Porch,Private Entry,Vaulted Ceiling(s),Walk-In Closet(s)
Entry Level 1 Story
Schools
Middle Schools Whitnall
High Schools Whitnall
School District Whitnall
Others
Pets Allowed Y
Read Less Info
Want to know what your home might be worth? Contact us for a FREE valuation!
Our team is ready to help you sell your home for the highest possible price ASAP

Copyright 2025 Multiple Listing Service, Inc. - All Rights Reserved
GET MORE INFORMATION


