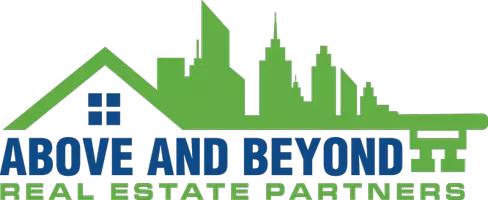Bought with Coldwell Banker Realty
$391,500
$392,000
0.1%For more information regarding the value of a property, please contact us for a free consultation.
3 Beds
3 Baths
2,490 SqFt
SOLD DATE : 02/13/2025
Key Details
Sold Price $391,500
Property Type Condo
Listing Status Sold
Purchase Type For Sale
Square Footage 2,490 sqft
Price per Sqft $157
MLS Listing ID 1904741
Sold Date 02/13/25
Style Ranch,Side X Side
Bedrooms 3
Full Baths 3
Condo Fees $295
Year Built 2005
Annual Tax Amount $4,377
Tax Year 2024
Property Description
This condo is MOVE-IN CONDITION & ready for IMMEDIATE OCCUPANCY!! Open concept floor plan offers great kitchen workspace, large dining area, & a great room that looks out into the western skies. Beautiful sunsets! These rooms are enhanced by a gas fireplace, wood sim. flooring, vaulted ceiling, patio doors to a deck, tile backsplash, breakfast bar, and more! The master suite offers a tray ceiling, his/her closets, and a bath w/walk-in shower! There is an add'l bedroom, main bath, and a utility room. Sellers completed the LL and adds great sq.ftg. to this unit. Being a walk-out LL natural light adds to the space & easy to entertain or host quests! Huge family area, a bedrm & another full bath! Patio doors enter out to a brick patio. There is a 2 car att. garage. Don't miss out!
Location
State WI
County Washington
Zoning Res
Rooms
Basement 8+ Ceiling, Finished, Full, Full Size Windows, Poured Concrete, Sump Pump, Walk Out/Outer Door
Interior
Heating Natural Gas
Cooling Central Air, Forced Air
Flooring No
Appliance Dishwasher, Disposal, Dryer, Microwave, Refrigerator, Washer, Water Softener Owned
Exterior
Exterior Feature Brick, Low Maintenance Trim, Vinyl
Parking Features Opener Included, Private Garage
Garage Spaces 2.0
Amenities Available Common Green Space, None
Accessibility Bedroom on Main Level, Full Bath on Main Level, Laundry on Main Level, Open Floor Plan, Ramped or Level from Garage, Stall Shower
Building
Unit Features Balcony,Cable TV Available,Gas Fireplace,High Speed Internet,In-Unit Laundry,Pantry,Patio/Porch,Private Entry,Vaulted Ceiling(s),Wood or Sim. Wood Floors
Entry Level 1 Story
Schools
Middle Schools Badger
School District West Bend
Others
Pets Allowed Y
Read Less Info
Want to know what your home might be worth? Contact us for a FREE valuation!
Our team is ready to help you sell your home for the highest possible price ASAP

Copyright 2025 Multiple Listing Service, Inc. - All Rights Reserved
GET MORE INFORMATION


