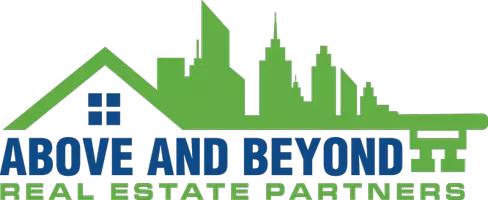Bought with Patrick Bolger Realty Group
$880,000
$829,900
6.0%For more information regarding the value of a property, please contact us for a free consultation.
4 Beds
3 Baths
3,438 SqFt
SOLD DATE : 07/19/2024
Key Details
Sold Price $880,000
Property Type Single Family Home
Listing Status Sold
Purchase Type For Sale
Square Footage 3,438 sqft
Price per Sqft $255
Subdivision Twin Pine Farm
MLS Listing ID 1874738
Sold Date 07/19/24
Style 1 Story
Bedrooms 4
Full Baths 3
HOA Fees $40/ann
Year Built 2009
Annual Tax Amount $4,691
Tax Year 2022
Lot Size 1.000 Acres
Acres 1.0
Property Description
Welcome to Twin Pine Farm! Gorgeous remodeled Ranch set on private Cul de Sac with Southern exposure. Over 3400 square feet of luxury and custom design! Open Foyer overlooks Great Rm with GFP and walls of windows. Gourmet Kitchen w/ huge Island, Viking, Wolf, Pantry and large Dinette. Door to Patio and Outdoor living area with Panoramic views! Split floor plan with 3 BR's plus office/Den on main floor and 4th BR and 3rd bath in Lower. Primary Suite offers a Spa like bath w/ double sinks, Walk in Shower, Jacuzzi tub, CT and walk in closet! Office has French doors and Tray Ceilng. Numerous updates include flooring, Counters, Cabinets, Fixtures, Decor and colors! Now add a newer 1300 foot Lower Level with Amazing Bar, Game Rm, Media Room, Exercise Rm, 3rd Ba, 4th BR and Walk in Wine Cellar!
Location
State WI
County Waukesha
Zoning Res
Rooms
Basement 8+ Ceiling, Full, Full Size Windows, Partially Finished, Poured Concrete
Interior
Interior Features Cable TV Available, Central Vacuum, Gas Fireplace, Kitchen Island, Pantry, Split Bedrooms, Walk-In Closet(s), Wood or Sim. Wood Floors
Heating Natural Gas
Cooling Central Air, Forced Air
Flooring No
Appliance Dishwasher, Disposal, Dryer, Other, Oven, Range, Refrigerator, Washer, Water Softener Owned
Exterior
Exterior Feature Fiber Cement, Stone, Wood
Parking Features Electric Door Opener
Garage Spaces 3.0
Accessibility Bedroom on Main Level, Full Bath on Main Level, Laundry on Main Level, Open Floor Plan
Building
Lot Description Cul-De-Sac
Architectural Style Ranch
Schools
Elementary Schools Merton
Middle Schools Merton
High Schools Arrowhead
School District Arrowhead Uhs
Read Less Info
Want to know what your home might be worth? Contact us for a FREE valuation!
Our team is ready to help you sell your home for the highest possible price ASAP

Copyright 2025 Multiple Listing Service, Inc. - All Rights Reserved
GET MORE INFORMATION


