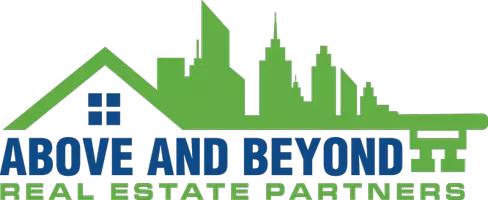Bought with MAP Realty Group LLC
$347,000
$349,000
0.6%For more information regarding the value of a property, please contact us for a free consultation.
2 Beds
2 Baths
1,112 SqFt
SOLD DATE : 06/27/2024
Key Details
Sold Price $347,000
Property Type Condo
Listing Status Sold
Purchase Type For Sale
Square Footage 1,112 sqft
Price per Sqft $312
MLS Listing ID 1876299
Sold Date 06/27/24
Style Midrise: 3-5 Stories
Bedrooms 2
Full Baths 2
Condo Fees $421
Year Built 2004
Annual Tax Amount $6,178
Tax Year 2023
Property Description
Welcome home to your resort lifestyle on the shores of Lake Michigan! Common amenities include heated outdoor pool with hot tub, a well- equipped work out room with indoor hot tub, theater room, party room with a full kitchen, a great room with fireplace, a library, a year-round carwash station and an outdoor patio and grilling area with direct access to the Oak Leaf Trail. In unit you will finding sweeping views of Lake Michigan and the pool, updated windows and flooring, a new pantry and in unit laundry. The primary bedroom has large closets and a dedicated bathroom. Plenty of in unit storage plus a storage locker on the same floor make this condo easy to live in. Don't miss out on this excellent opportunity. Schedule your appointment today! Rm sizes estimated and not ver. by broker
Location
State WI
County Milwaukee
Zoning Residential
Rooms
Basement None
Interior
Heating Natural Gas
Cooling Central Air, Forced Air, Heat Pump
Flooring Unknown
Appliance Dishwasher, Dryer, Microwave, Oven, Range, Refrigerator, Washer
Exterior
Exterior Feature Brick
Parking Features Heated, Opener Included, Underground
Garage Spaces 2.0
Amenities Available Clubhouse, Common Green Space, Elevator(s), Exercise Room, Near Public Transit, Outdoor Pool, Security, Spa/Hot Tub
Accessibility Bedroom on Main Level, Elevator/Chair Lift, Full Bath on Main Level, Laundry on Main Level, Level Drive, Open Floor Plan, Ramped or Level Entrance, Stall Shower
Building
Unit Features Cable TV Available,High Speed Internet,In-Unit Laundry,Pantry,Patio/Porch,Storage Lockers,Walk-In Closet(s)
Entry Level 1 Story
Schools
Middle Schools Deer Creek
High Schools Saint Francis
School District Saint Francis
Others
Pets Allowed Y
Pets Allowed 2 Dogs OK, Breed Restrictions, Cat(s) OK, Height Restrictions, Small Pets OK, Weight Restrictions
Read Less Info
Want to know what your home might be worth? Contact us for a FREE valuation!
Our team is ready to help you sell your home for the highest possible price ASAP

Copyright 2025 Multiple Listing Service, Inc. - All Rights Reserved
GET MORE INFORMATION


