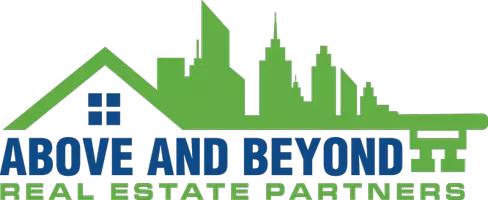Bought with NON MLS SHE
$399,900
$399,900
For more information regarding the value of a property, please contact us for a free consultation.
4 Beds
3.5 Baths
3,334 SqFt
SOLD DATE : 05/28/2020
Key Details
Sold Price $399,900
Property Type Single Family Home
Listing Status Sold
Purchase Type For Sale
Square Footage 3,334 sqft
Price per Sqft $119
Subdivision Woodside Hills
MLS Listing ID 1684602
Sold Date 05/28/20
Style 2 Story
Bedrooms 4
Full Baths 3
Half Baths 1
Year Built 2004
Annual Tax Amount $5,892
Tax Year 2019
Lot Size 0.730 Acres
Acres 0.73
Property Description
Woodside Hills subdivision...near Town and Country Golf Club! This home sits on almost 3/4 acre wooded lot & has 4 BR, 3.5 BA, 3 car garage, open concept design AND finished lower level with full BA family room and rec room. Beautiful fireplace in LR, Formal dining room and also a dining area off the kitchen. The 3 tier deck with Pergola leads to a fully tree lined private backyard. High end kohler plumbing, Hunter Douglas blinds and Anderson windows are just a few of the things that make this home stand out. Main floor master has whirlpool tub and separate shower. Lower level has been finished with full size windows in the Family and rec room. Tile flooring throughout the bathrooms, hardwood floors in kitchen and dining area and an arched column entry welcomes you to this wonderful home!
Location
State WI
County Sheboygan
Zoning Residential
Rooms
Basement 8+ Ceiling, Finished, Full, Full Size Windows, Poured Concrete, Shower, Sump Pump
Interior
Interior Features Cable TV Available, Gas Fireplace, High Speed Internet Available, Kitchen Island, Vaulted Ceiling, Walk-in Closet
Heating Natural Gas
Cooling Central Air, Forced Air, Zoned Heating
Flooring No
Appliance Dishwasher, Disposal, Dryer, Microwave, Oven/Range, Refrigerator, Washer
Exterior
Exterior Feature Brick, Vinyl
Parking Features Electric Door Opener
Garage Spaces 3.0
Accessibility Bedroom on Main Level, Full Bath on Main Level, Laundry on Main Level, Open Floor Plan
Building
Lot Description Wooded
Architectural Style Contemporary
Schools
Elementary Schools Lincoln-Erdman
Middle Schools Horace Mann
High Schools North
School District Sheboygan Area
Read Less Info
Want to know what your home might be worth? Contact us for a FREE valuation!
Our team is ready to help you sell your home for the highest possible price ASAP

Copyright 2025 Multiple Listing Service, Inc. - All Rights Reserved
GET MORE INFORMATION


